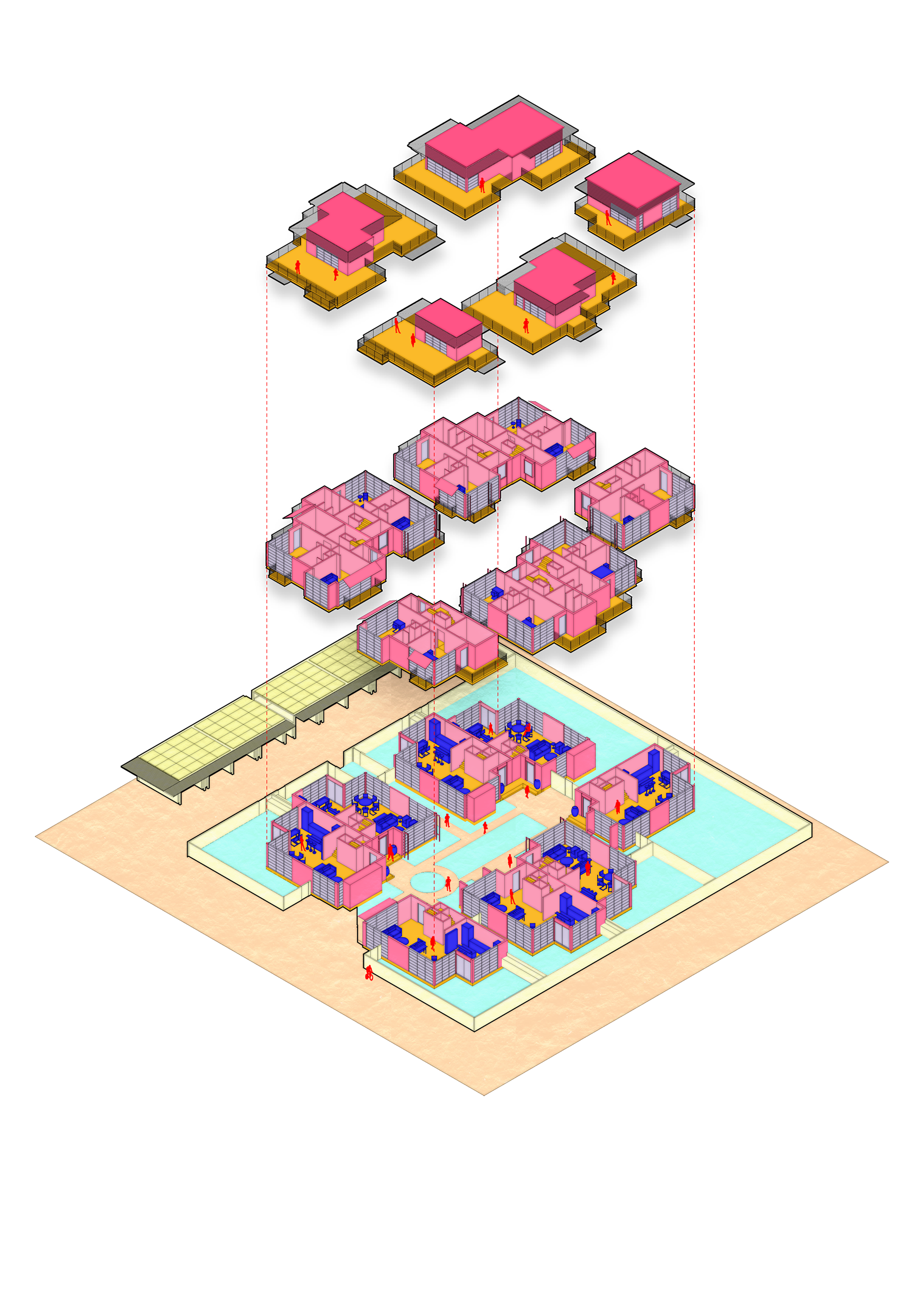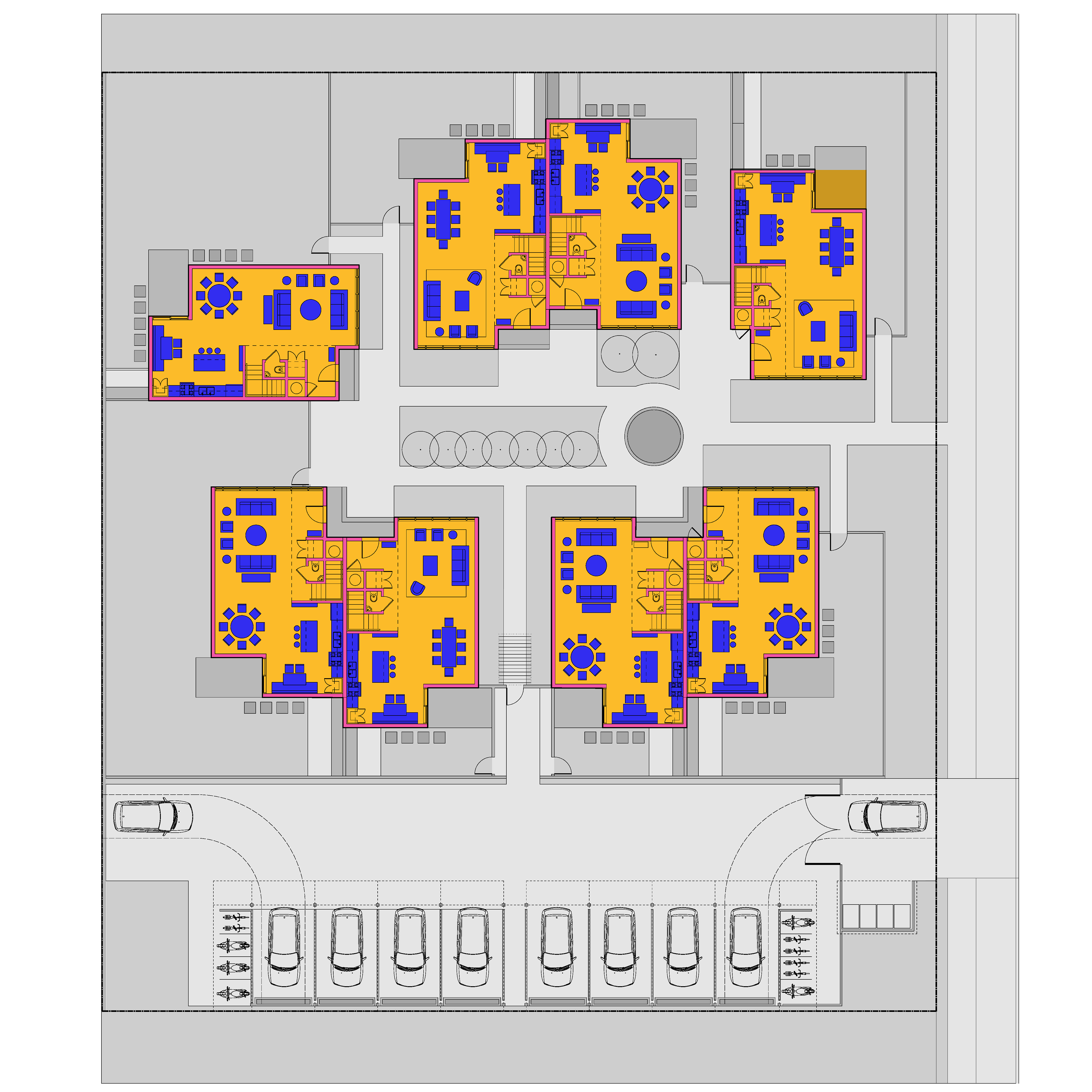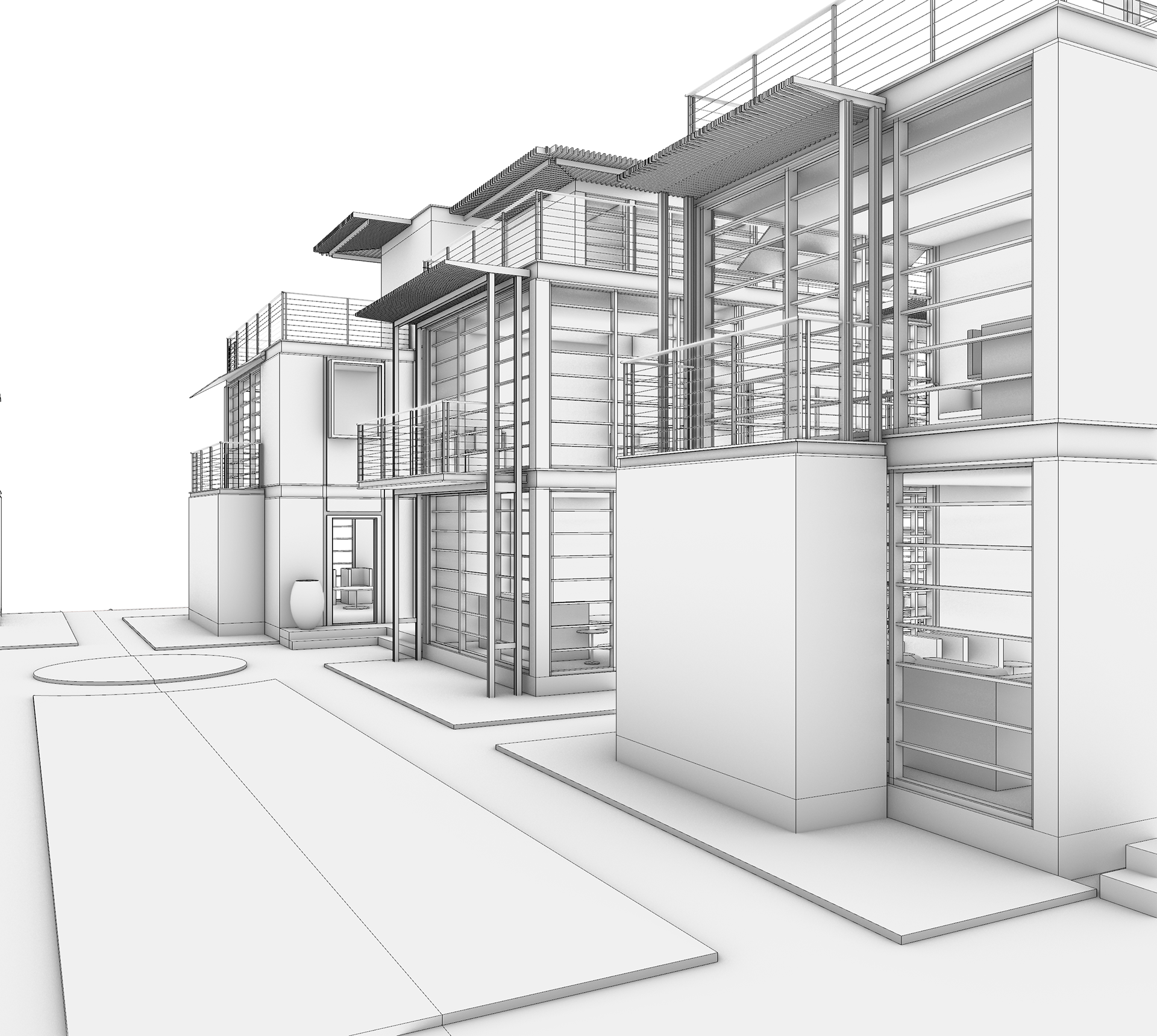


Architect: James Sanders, AIA
Date: 2020
Location: Ambiguous residential block in Los Angeles, CA
Client: Woods Bagot
Scope: theoretical analysis and design, drawings, renders
Working with Author and Architect James Sanders, Natasha Jen of Pentagram, and Woods Bagot to develop an illustrated book, “Renewing the Dream: From Parking to Places in Southern California”. The publication explores a solution to existing abandoned parking facilities.
We developed a modular unit with flexibility in the size of roof space, private gardens, and balconies that could create a housing complex within a city block.
The unit’s aesthetic is inspired by 1920s courtyard housing design. Each dwelling is embedded in vine-covered, terraced structures that open into a lush courtyard for socializing with nooks for private contemplation.
The first floor offers a full kitchen with sliding doors to the garden, dining space, half bath, and a living room. The second story contains both the master bedroom with attached walk-in closet and full bath, and a second bedroom with a full bath. The third story acts as a flexible space offering a full bathroom and a roof garden with ample space.
This project is still in development.